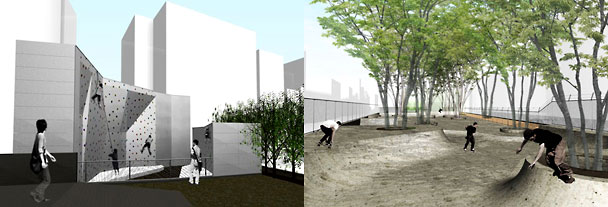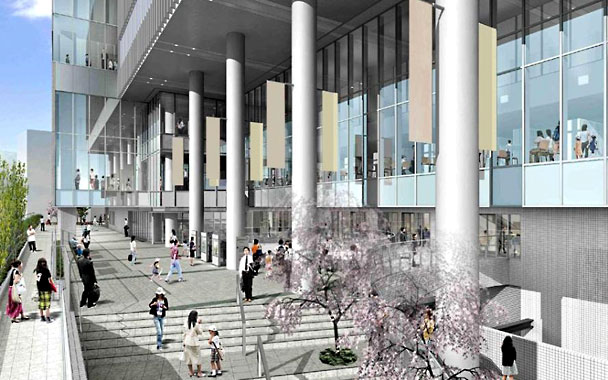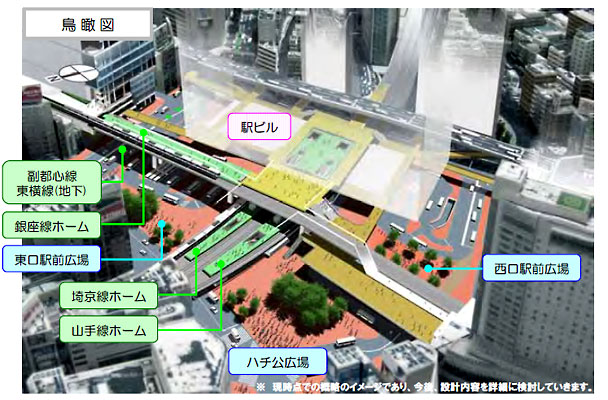
戦後、「渋谷の街」を大きく変えたのは、1964年10月に開催された「東京オリンピック」だ。青山通りの道幅が拡張、渋谷川、宇田川が暗渠化され、代々木公園、代々木体育館、渋谷公会堂(現・CCレモンホール)が建設されるなど、今日、私たちが知る「渋谷の街」の大部分がこの時期に誕生した。それから45年、すでに半世紀が過ぎ、いざなぎ景気の建設ラッシュの中で生まれた建物の多くに老朽化が進んでいる。さらに大正時代から増改築が繰り返されている「渋谷駅」も、耐震性の向上、バリアフリー化、乗換利便性の向上といった観点から抜本的な見直しが迫られるなど、2010年以降の「渋谷の街」は、かつて経験したことのないほど大きな「再編」と「再開発」の波が押し寄せる。
「13番出口」を起点に再開発が加速する兆し!

緑が生い茂る宮下公園
2008年6月14日、副都心線開業とともに宮下公園向かいに「13番出口」が新設。この出口は、渋谷−原宿間を結ぶ明治通りの起点でありながら、渋谷−青山通りを結ぶ起点ともなる。さらに宮下公園の高架下をくぐって進めば、公園通り方面へもダイレクトに向かうことができるので、この出口の新設をきっかけに、渋谷ではJR渋谷駅、スクランブル交差点を経由しない新たな導線が生まれたと言うこともできるだろう。周辺エリアに注目が集まる中、2010年5月には宮下公園のネーミングライツ(命名権)を取得したナイキジャパンが「宮下NIKEパーク」を開設する。もともとこの土地は東京オリンピックが開催される1964年までは野原が整備された程度の公園であったが、渋谷川の暗渠化工事に伴い、将来の自動車社会を予見して駐車場と一体化した空中公園として1966年にリニューアルオープン。以来43年に亘り、渋谷駅から最も近い緑地として、渋谷で働く人や住民の憩いの場として愛され続けてきた。今回の計画では広さ1万808平方メートルの細長い敷地にスケートボードやクライミング設備を新設し、既存フットサルコートには新たに観覧スタンドを設けるなど、子どもや若者が楽しめるスポーツ施設として一新するという。そのほか、身体障害者や高齢者に向けてエレベーターを設置、外周フェンス、園内灯、ベンチなど、老朽化が進む公園の改修を同時に進め、幅広い年齢層が過ごせる場に生まれ変わる予定だ。

2010年6月に開設を予定する「宮下NIKEパーク」。クライミングウォールやスケートボードエリアなどが設置される。

廃止が決定している「東京都児童会館」
さらに13番出口周辺エリアでは、建築家・太田幸夫氏の設計で知られる「東京都児童会館」(1964年築、敷地3,924平方メートル)の廃止がすでに決まっている。児童会館の“カリスマ”といわれるほどの人気の高さを誇ってきたこの施設だが、建物が老朽化しているため、2012年に開設予定の「子ども家庭総合センター」(仮称・新宿区)に移転統合すると発表されている。そのほか渋谷区では、東京都児童会館に隣接する「宮下町・渋谷一丁目アパート」(1960年代築、敷地4,377平方メートル)や「青山病院跡地」(2008年解体、敷地1万6,198平方メートル)の都有地、「区立美竹公園」(敷地2,888平方メートル)についても再開発や活用を前提にして、建築家や都市プランナーなどの学識経験者、地元関係者等から構成する委員会を設置。2009年度末までにまちづくりの在り方について基本構想の策定を進めているという。これらの区画は駅周辺に残された数少ない公共用地であり、その活用が「渋谷の街」に与える影響も大きい。2010年以降、「13番出口」を起点とした宮下パークエリアの動向から目が離せなくなりそうだ。
東急文化会館と共に姿を消した「プラネタリム」が桜丘町に復活する!

文化総合施設(完成イメージ)、渋谷区ホームページより
「宮下NIKEパーク」開設に続き、2010年の竣工を予定しているのが桜丘町の「文化総合施設(旧大和田小学校跡地施設)」だ。旧大和田小学校は1997年3月の学校統廃合以降、これまで「ケアコミュニティ・桜が丘」として地域コミュニティの拠点を担ってきたが、2005年の発表では、同校跡地を有効利用し、かつ区政の抱える諸課題を解決するため、教育センターや健康センター、中小のホールなどから成る大型文化複合施設へと生まれ変わることが決定。既に2006年から解体・建設工事がスタートしており、いよいよ2010年秋の開設を予定する。新施設は地上12階地下3階、高さ68メートルの複合ビルで、ホールやプラネタリウムなどの文化施設、図書館・保育園などの地域施設、さらに区の新たな事業となるファッション・デザイン産業関連支援施設などを加え、渋谷の文化・教育・福祉・健康の拠点として「優れた文化芸術の鑑賞、団体相互の交流、練習や活動成果の発表の場」となることを目指す。

12階プラネタリウム(完成イメージ)、渋谷区ホームページより
具体的には、地下1階には、バスケットボール1面、バレーボール1面、バドミントン3面を取ることが可能な「体育館」と、予防接種、がん検診を中心とする予防検査業務と、休日夜間の診療業務を行う「区民健康センター」が入居。1階は「保育園」となり、2階は社会活動の学習・発表の場・各種教室などの利用等が可能な「コミィニティ施設」と、約4万冊の蔵書を持つ「地域図書館」を併設する。3階は大学等の研究機関と連携し、ロボットづくりなどの特殊プログラム提供する「子ども科学センター」を展開しながら、3〜6階に掛けてはオーケストラ、室内楽、合唱、オペラ、バレエなど高品位なコンサートに対応する「音楽ホール」(735席)、5〜7階にかけては伝統芸能から現代演劇まで幅広い舞台芸術に対応する「小ホール」(345席)と大小2つのホールも誕生。CCレモンホール(渋谷公会堂)とともに渋谷のカルチャーシーンを支える新拠点となる。そして10、11階にはファッション・デザイン等の支援を通じた産業振興と若手の人材育成を目指す「創業支援の場(インキュベーションオフィス)」「作品発表の場(展示スペース等)」「創造と交流の場(アトリエ、スタジオ、セミナー室等)」施設を整備。そして一番の目玉は最上階(12階)にドーム直径17m、120席、最新投影設備を導入した「プラネタリム施設」の開設で、2001年に惜しまれつつ閉館した「五島プラネタリウム」が9年ぶりに渋谷に復活することになる。そのほか、地下1階、1階には店舗テナント、8階にはオフィスが入居するなど、商業施設と区の文化施設が複合する新たなランドマークとしての期待も高まる。現在区ではこの新施設のネーミングライツ(命名権)を募集しており、「CCレモンホール」「宮下NIKEパーク」に次ぐ、新名所の名称発表にも注目が集まりそうだ。

文化総合施設1階オープンテラス(完成イメージ)
2012年の東横線地下化に伴い、いよいよ「渋谷駅」再編が本格移動する!

上)駅から出て、東口バスターミナルを望むイメージ 下)駅から出て、西口バスターミナルを望むイメージ、渋谷区ホームページより
大正時代から増改築が繰り返されている「渋谷駅」は、耐震性の向上、バリアフリー化、乗換利便性の向上といった観点から抜本的な見直しが迫られている。渋谷区駅中心地区の都市基盤についは、2007年9月に渋谷区から発表された「渋谷駅中心地区まちづくりガイドライン2007」に基づいて、駅および鉄道の改良を契機に「駅街区」「新文化街区(東急文化会館跡地)」「東横線跡地街区」「桜丘口地区(桜丘町周辺)」「道玄坂一丁目駅前地区(ハチ公口+JR南口周辺)」の5つの街区が連鎖した総合的なまちづくり、駅部の公共施設と建築物との一体整備が方向付けられた。さらに2008年6月には渋谷区と東京都から「渋谷駅街区基盤整備方針」、2009年1月に「渋谷駅街区基盤整備 都市計画変更案」が公表。その計画によれば、まず2012年に副都心線との相互直通運転を開始する東横線の地下化に伴い、新南口駅として孤立している埼京線・湘南新宿ラインのホームが移設、山手線と並列化される。また銀座線ホームは東側に移動され、2面2線の相対式から1面2線の島式に変更。さらにユニークなのは、渋谷ならではの谷地形を利用し、東口の「新文化街区(東急文化会館跡地)」から銀座線、西口の井の頭線までフラットにつなぐスカイウェイが構想されている点で、実現すれば複雑化する乗り入れの利便性が高められる。地上レベルでは、入り組んだ駅ビルが国道246号線側に再配置され、合わせてハチ公広場は拡充される予定。隣接する国道246号線は44〜38メートルから50〜45メートルに拡幅し、6車線化するという。また地上の東口駅前広場と西口駅前広場の連続性を確保するため自由通路が整備、これに伴って東西のバスターミナルが再配置、タクシー乗降場の地下化、タクシープールの拡充など、現在の渋谷駅とは大きく姿を変える。すでに2009年6月には都市計画が決定しており、来年3月には都市計画事業として認可される見込み。本格的な工事着手は2012年の東横線の地下化に伴い、現・東横線渋谷駅高架式ホームが廃止されてからとなるが、渋谷駅東口では2009年7月から先行して「新文化街区プロジェクト」の新築工事が始動している。

駅ビルが246号沿いに移動し、ハチ公広場が1.5倍程度に広がる将来の渋谷駅イメージ
東口に2,000人規模の「ミュージカルを中心とした劇場」が誕生する!

2012年に開業を予定する渋谷駅東口「渋谷新文化街区プロジェクト」(完成イメージ)
「地宙船」をイメージした安藤忠雄氏のデザインによる副都心線・渋谷駅。その上には「渋谷新文化街区プロジェクト」として、2012年の完成を目指し、東急電鉄などが地上34階建て地下4階の高層複合施設の建設を予定する。かつて同地には東急文化会館が建ち、プラネタリウムや4つの映画館などが入居する「渋谷文化」の象徴ともいえるスポットとなっていた。今回の計画では、新ビルには中層部に2,000席規模のミュージカルを中心とした劇場、エキシビションホール、クリエイティブ人材の育成を行うアカデミーの3つの文化施設が備わるなど、東急文化会館のDNAを引き継ぐものとなる。また低層部は東急百貨店などの出店、高層部にはオフィスが入居し、文化・商業・ビジネス機能を持つ新たな文化情報発信の場として期待される。また周辺の坂状の地形を活かし、明治通り、宮益坂、青山方面などの東口エリアの5層で周辺道路等と接続するなど、街との連続性をもたせた大規模な歩行者ネットワークが形成されるとともに、地下3階から地上4階にわたって街をつなぐ立体広場空間(アーバンコア)を整備。さらに東横線・東京メトロ副都心線渋谷駅とは地下3階で直結され、街の交通結節点としての強化に加え、駅中心街区との回遊性や渋谷の街全体の活性化が図られる。
2012年の新文化街区プロジェクトの完成以後は、渋谷駅桜丘口地区・東横線跡地街区、道玄坂一丁目駅前地区、渋谷駅街区・渋谷駅街区が土地区画整理事業を順次着工する予定。新生渋谷駅としてすべての工事が完了するのは、今から十数年先の2020年後半頃になる見込みだ。これから長期にわたって駅および周辺で着手される工事が、新宿、池袋との激しい競争の中で、渋谷への来街者にどんな影響を与えていくのか。そして、10年、20年先に渋谷が一体どのような街へと変貌を遂げるのか、渋谷の未来に対する興味が尽きない。
参考文献・資料
- 「渋谷駅中心地区まちづくりガイドライン2007」(渋谷区 2007年9月)
- 「渋谷駅街区基盤整備 都市計画変更案のあらまし」(東京都、渋谷区 2009年1月)
- 「文化総合施設(旧大和田小学校跡地施設)情報」(渋谷区ホームページより)
- 「平成21年9月1日号しぶや区ニュース」(渋谷区ホームページより)
- 「渋谷新文化街区プロジェクト」新築工事着手、2012年春開業予定〜渋谷駅周辺の再開発が本格始動〜」(東急電鉄プレスリリース、2009年7月8日)
協力:シブヤ経済新聞



